65 Sejon Drive, Sayville, NY 11782
$792,500
Sold Price
Sold on 12/27/2021
 5
Beds
5
Beds
 3.5
Baths
3.5
Baths
 Built In
1972
Built In
1972
| Listing ID |
11021282 |
|
|
|
| Property Type |
Residential |
|
|
|
| County |
Suffolk |
|
|
|
| Township |
Islip |
|
|
|
| School |
Sayville |
|
|
|
|
| Total Tax |
$16,628 |
|
|
|
| Tax ID |
0500-331-00-06-00-012-000 |
|
|
|
| FEMA Flood Map |
fema.gov/portal |
|
|
|
| Year Built |
1972 |
|
|
|
| |
|
|
|
|
|
Spacious 5 Bedroom, 3.5 Bath, Georgian Colonial w 2 Car Garage in the Maplewood Section of South Sayville has been totally renovated and updated between 2019 - 2021. Move in ready! The Great Room / Family Room has a wood burning stove and sliders to the Backyard, perfect for entertaining. The Beautiful Eat In Farm Kitchen has radiant flooring, window seat bench, stainless steel appliances. First floor also features a formal dining room, mud room, walk in pantry and storage room. 2nd Floor features 2 Master bedroom w on Suites and lots of closets. 3 additional bedrooms, Laundry room on the 2nd floor. Two stair cases. Possible Accessory Apartment, was previously, can be restored if needed. Resort Like Backyard features a shed, grass area for sports and lawn games. An In Ground Pool with Attached Spa, Paver Patio Great for Outdoor living, Dining, Lounging Poolside and Entertaining. Sayville Schools. Sunrise Drive Elementary. True Taxes w/o STAR $16,628
|
- 5 Total Bedrooms
- 3 Full Baths
- 1 Half Bath
- 0.31 Acres
- 13504 SF Lot
- Built in 1972
- Available 12/15/2021
- Colonial Style
- Drop Stair Attic
- Lower Level: Finished
- Lot Dimensions/Acres: 90x150
- Condition: Mint+++
- Oven/Range
- Refrigerator
- Dishwasher
- Microwave
- Washer
- Dryer
- Hardwood Flooring
- 12 Rooms
- Entry Foyer
- Family Room
- Walk-in Closet
- 1 Fireplace
- Wood Stove
- Baseboard
- Natural Gas Fuel
- Cooling: Ductless
- Fireplace Features: Wood Burning Stove
- Hot Water: Gas Stand Alone
- Features: Eat-in kitchen,formal dining room,granite counters,master bath,pantry,powder room
- Brick Siding
- Vinyl Siding
- Attached Garage
- 2 Garage Spaces
- Community Water
- Private Septic
- Pool: In Ground
- Patio
- Fence
- Open Porch
- Shed
- Construction Materials: Frame
- Lot Features: Level
- Parking Features: Private,Attached,2 Car Attached,Off Street
- Sold on 12/27/2021
- Sold for $792,500
- Buyer's Agent: Pamela Hanlon
- Company: Signature Premier Properties
|
|
Signature Premier Properties
|
Listing data is deemed reliable but is NOT guaranteed accurate.
|



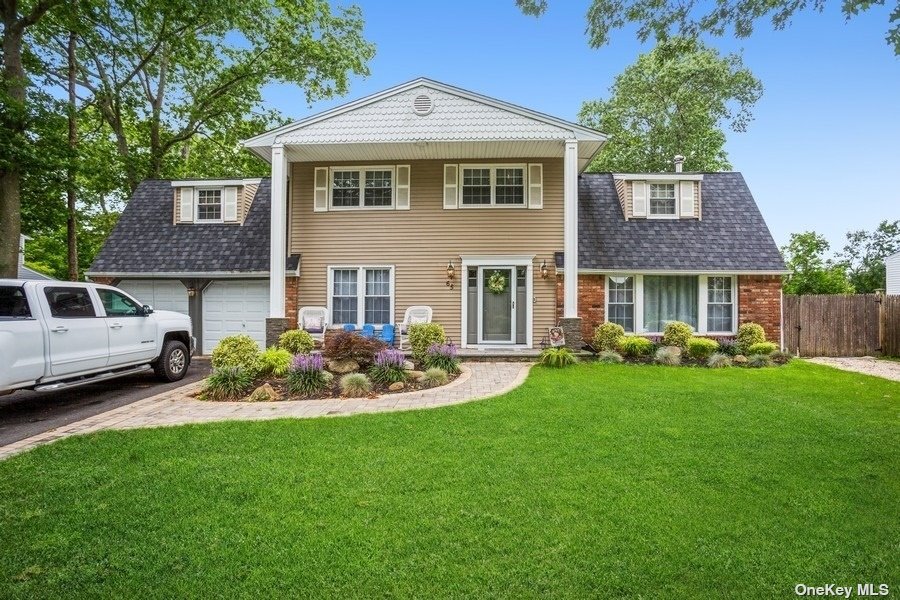

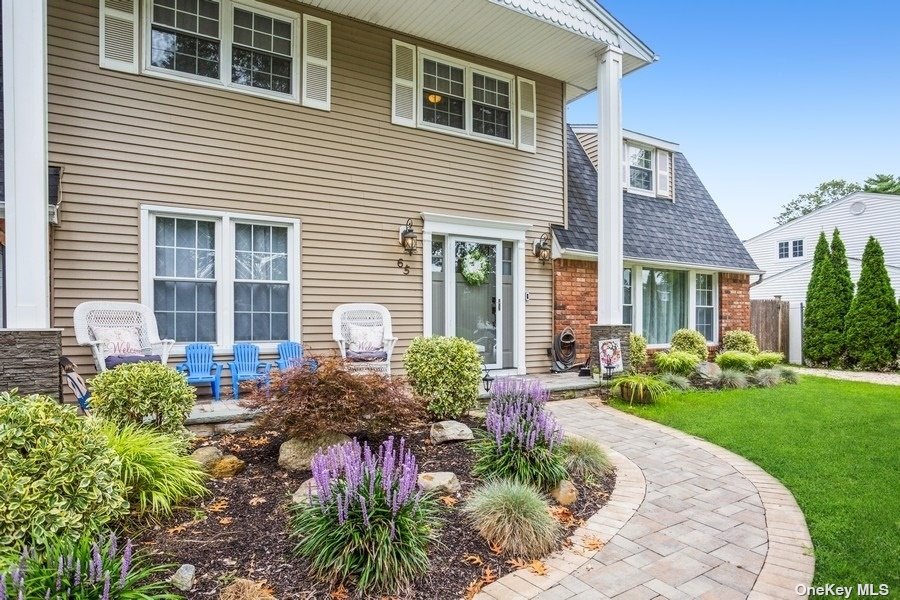 ;
;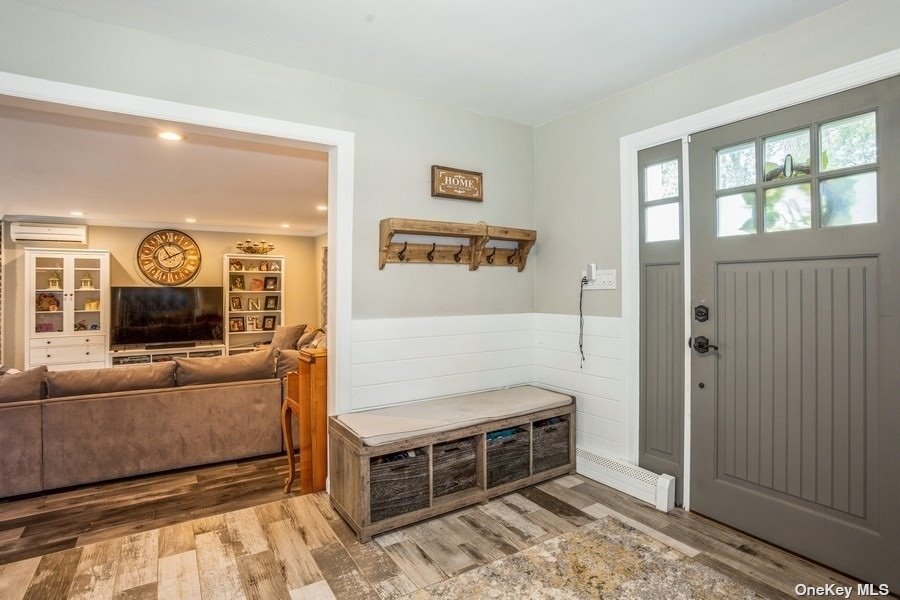 ;
;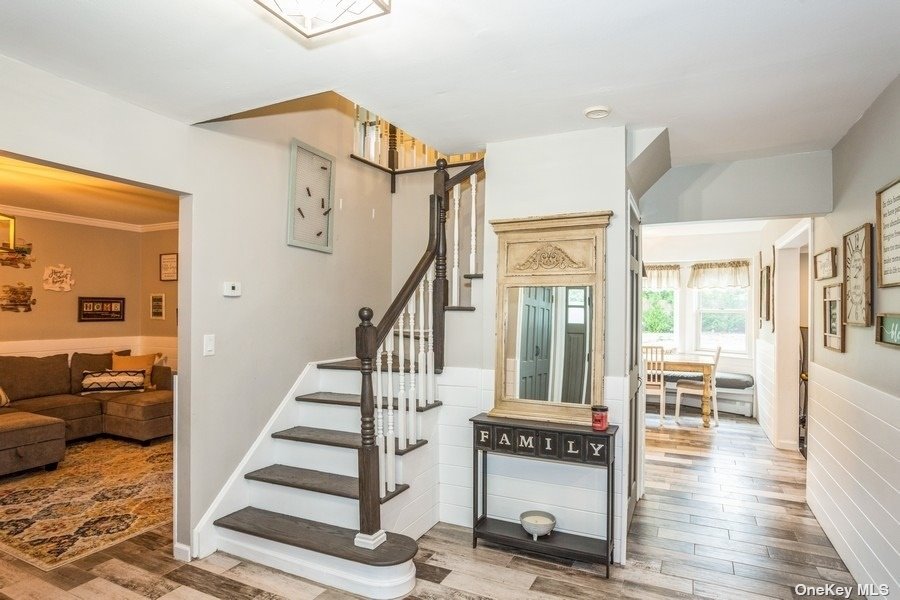 ;
;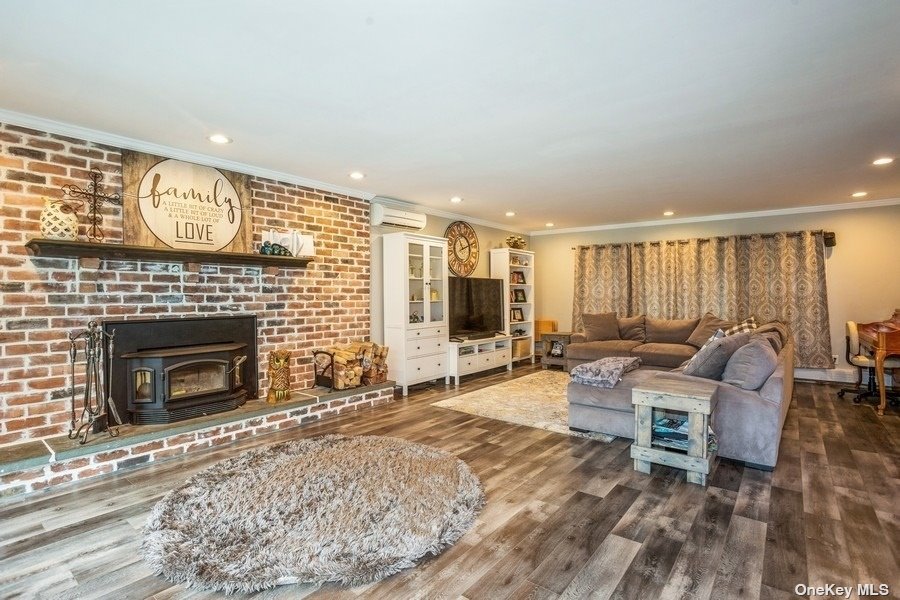 ;
;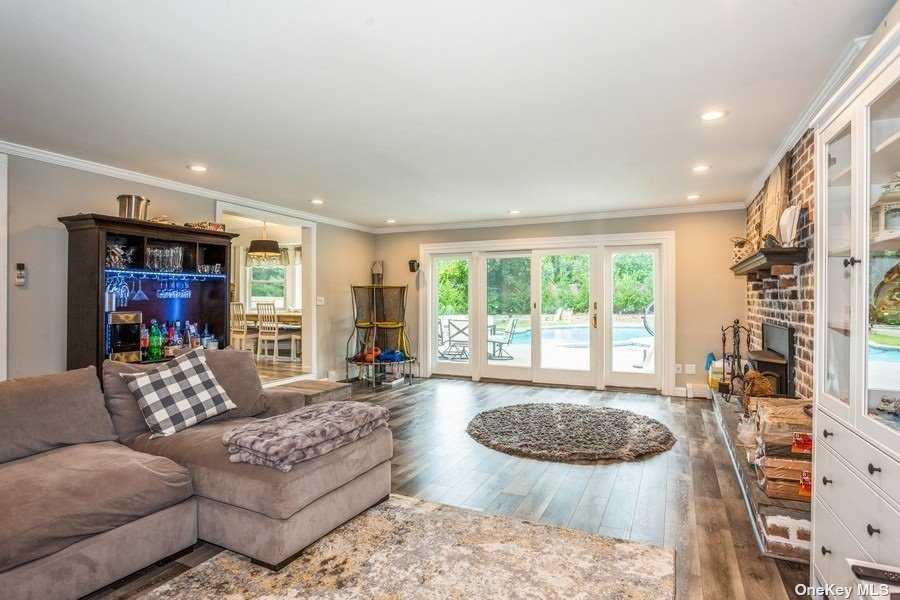 ;
;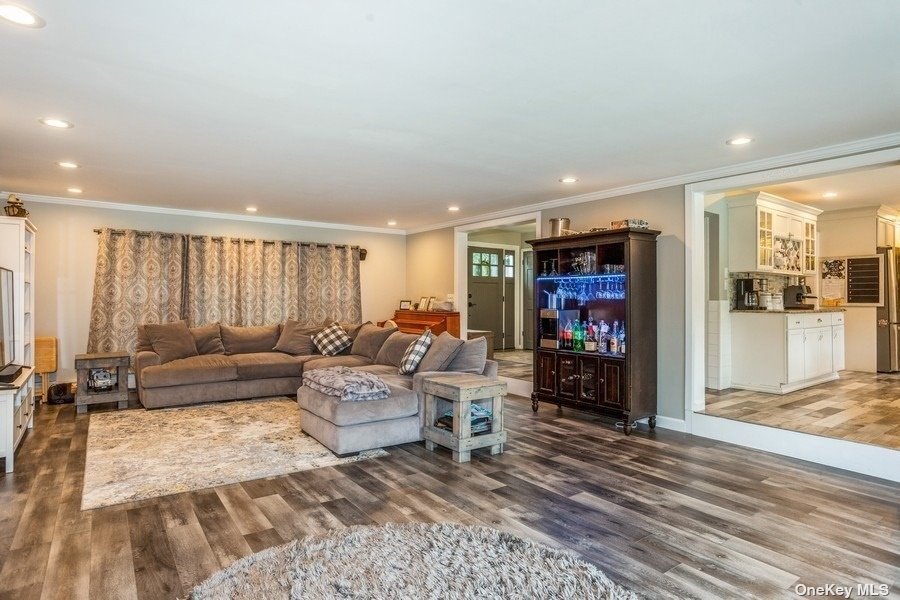 ;
;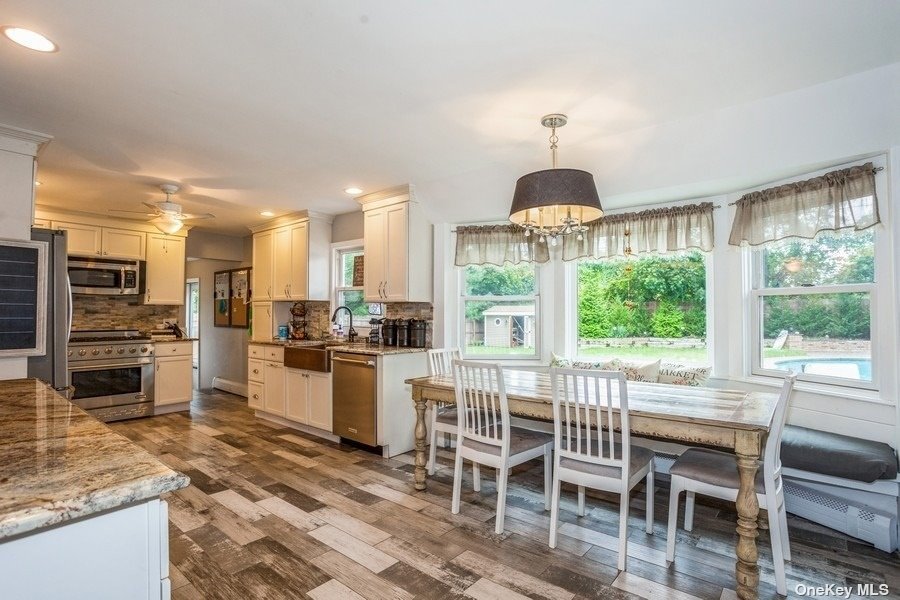 ;
;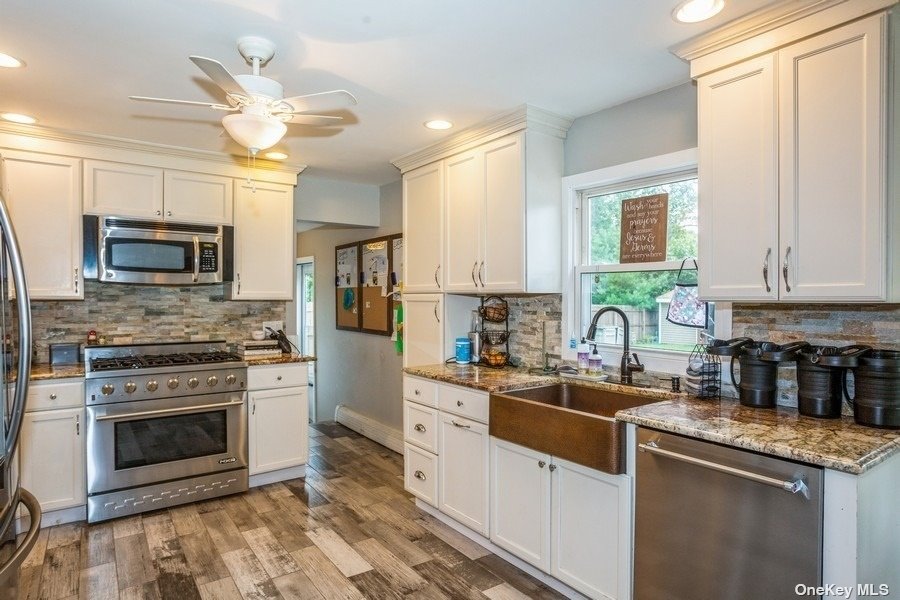 ;
;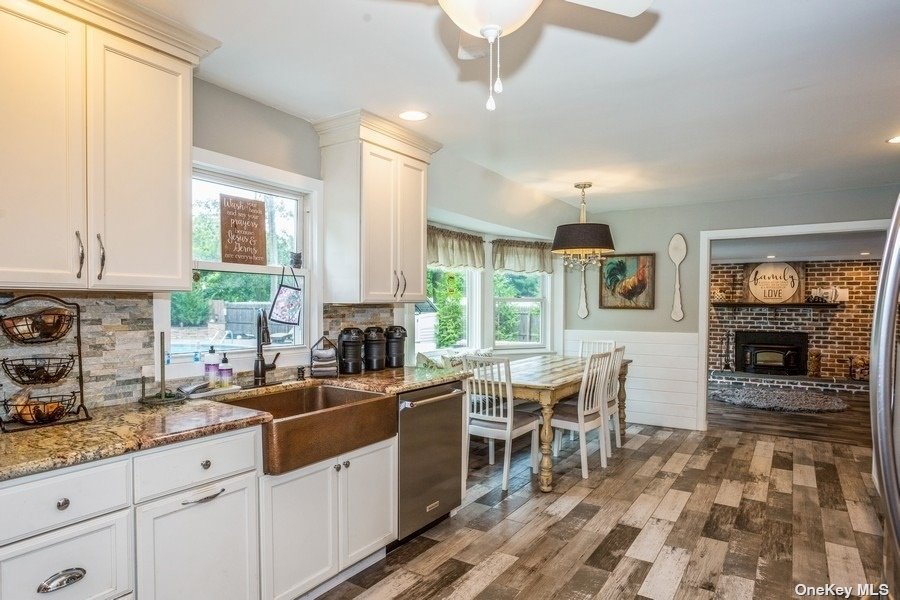 ;
;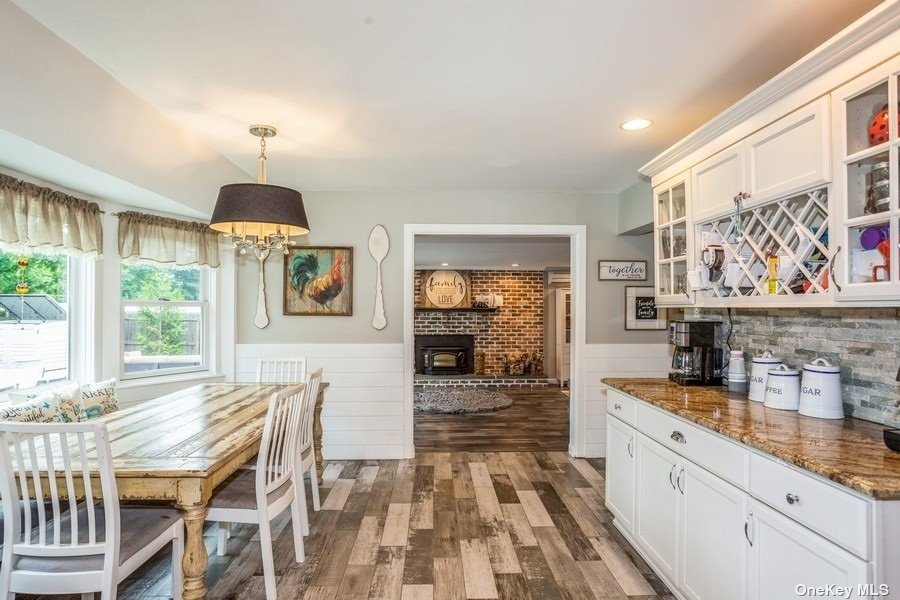 ;
;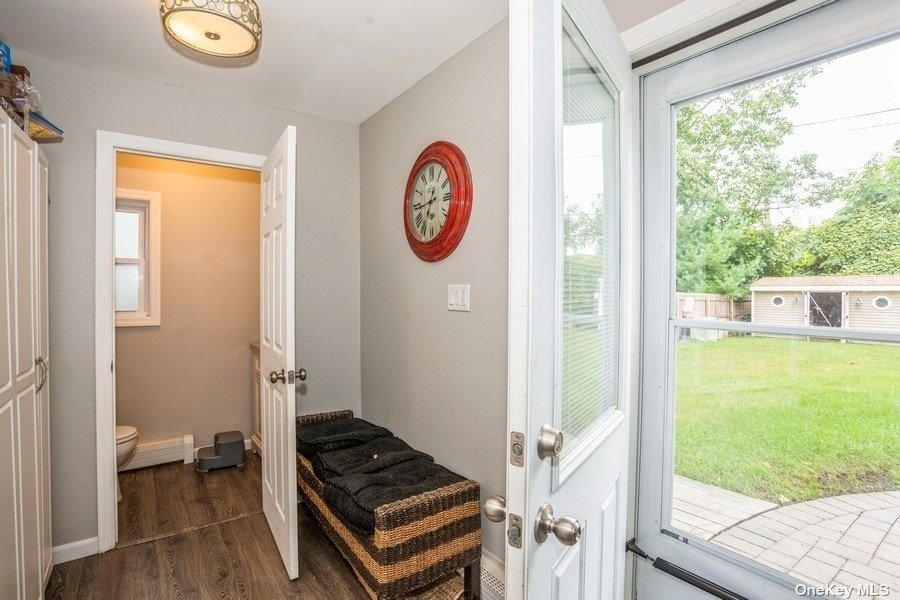 ;
;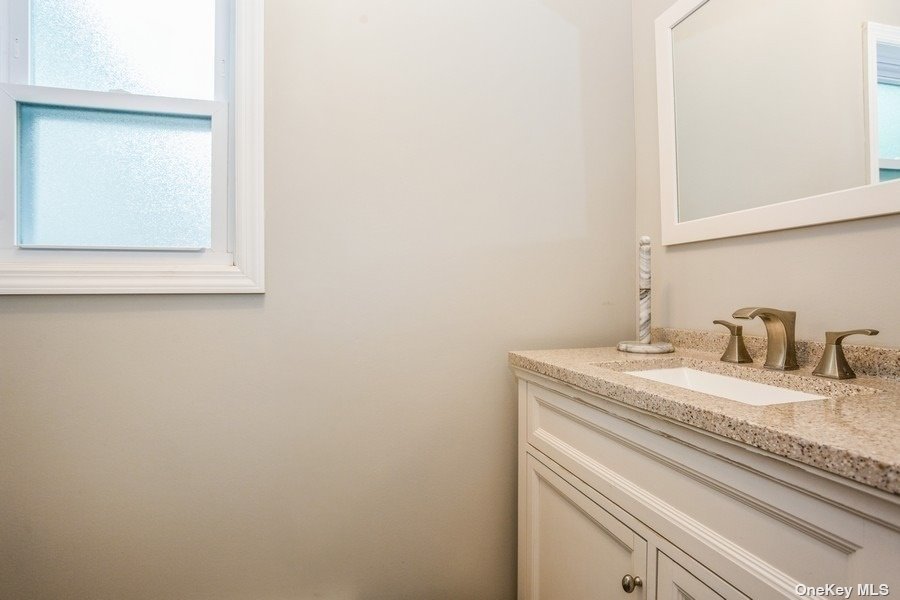 ;
;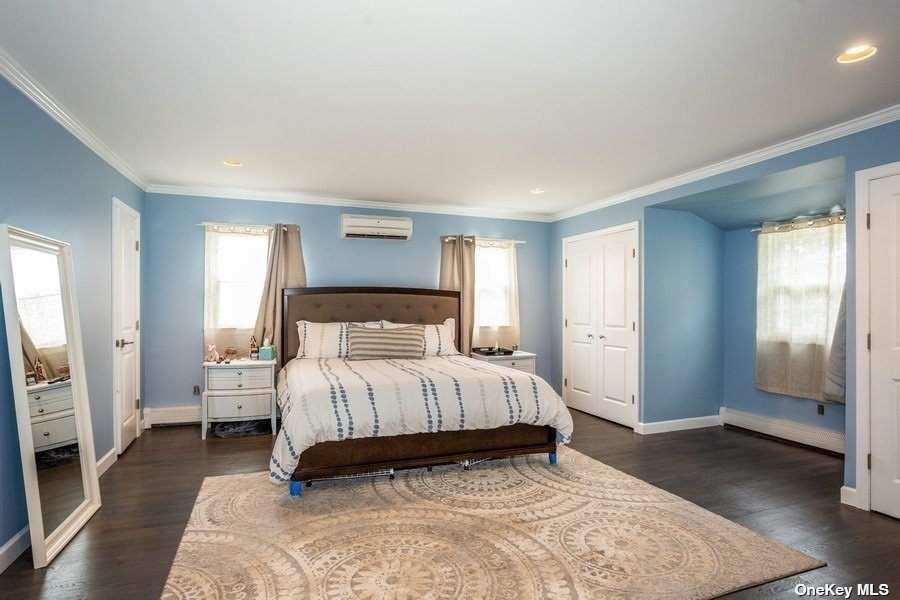 ;
;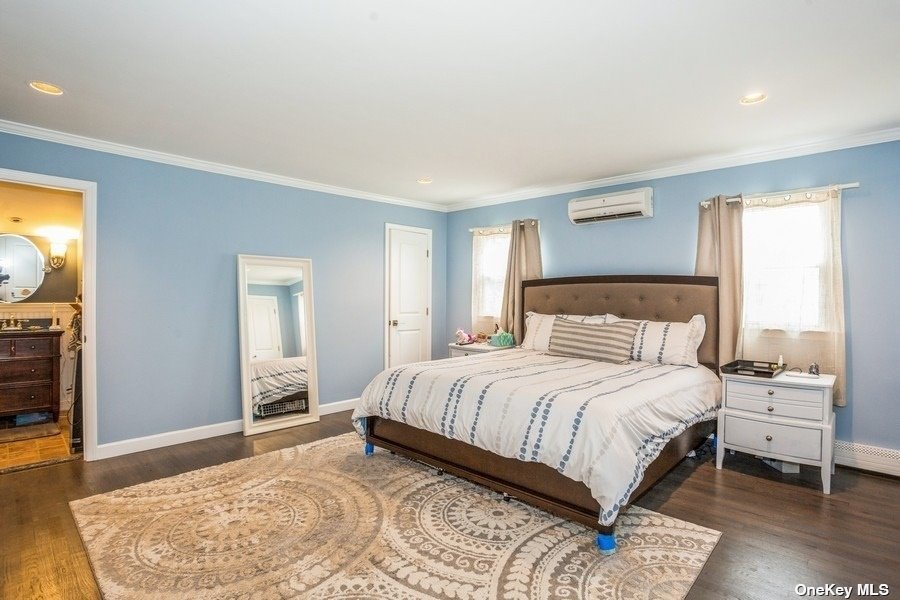 ;
;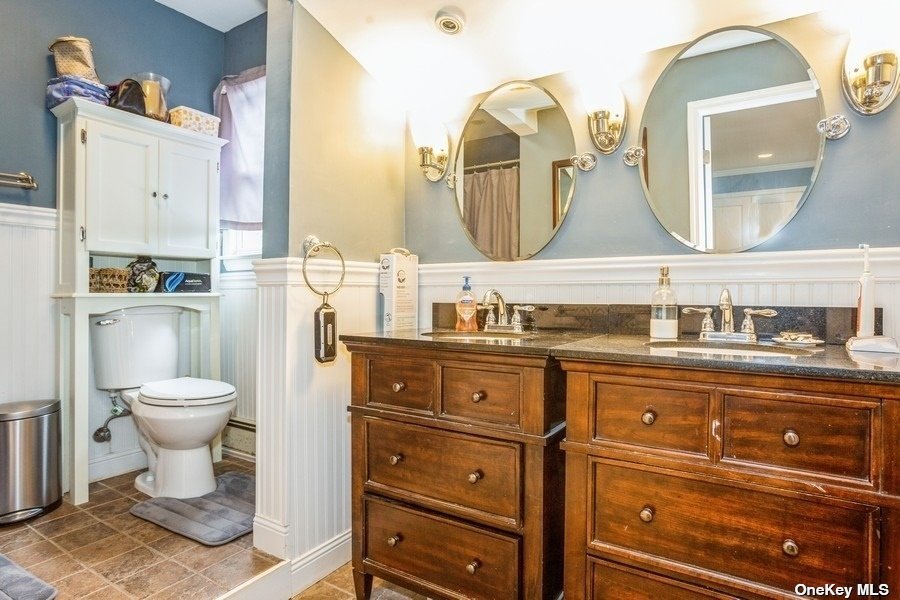 ;
;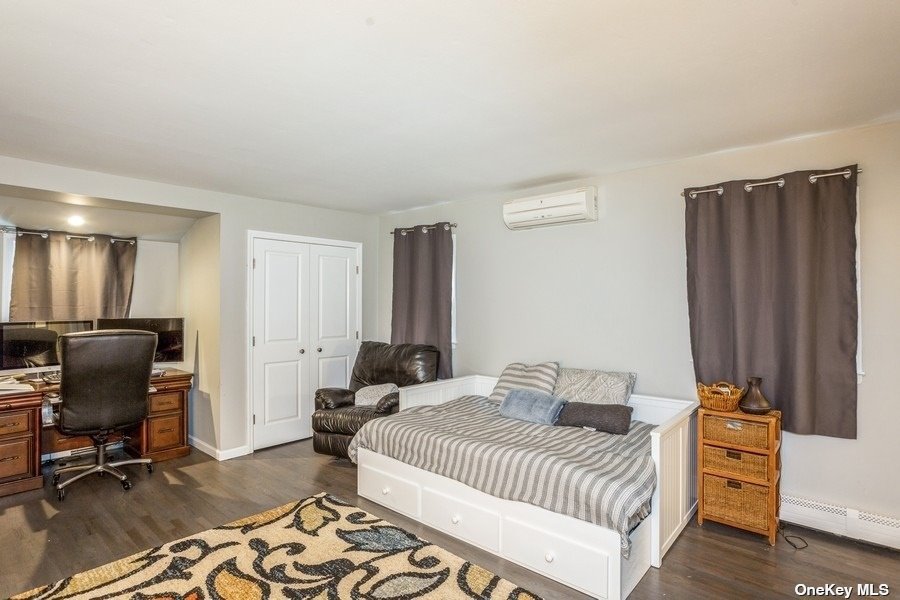 ;
;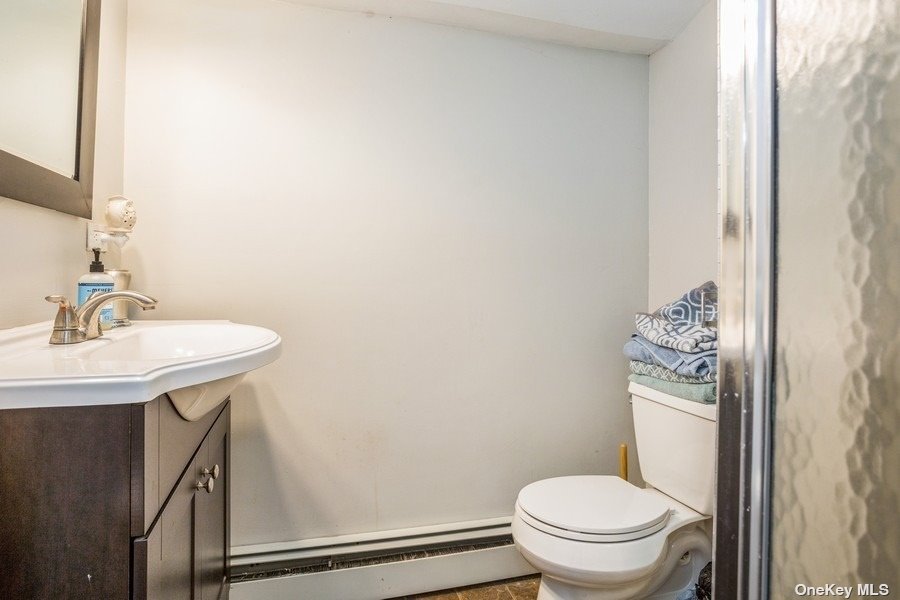 ;
;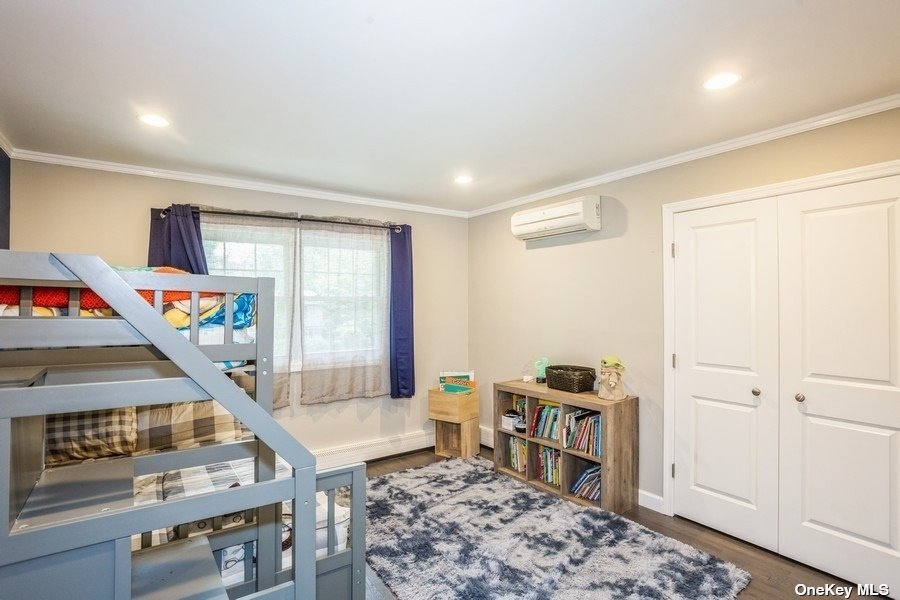 ;
;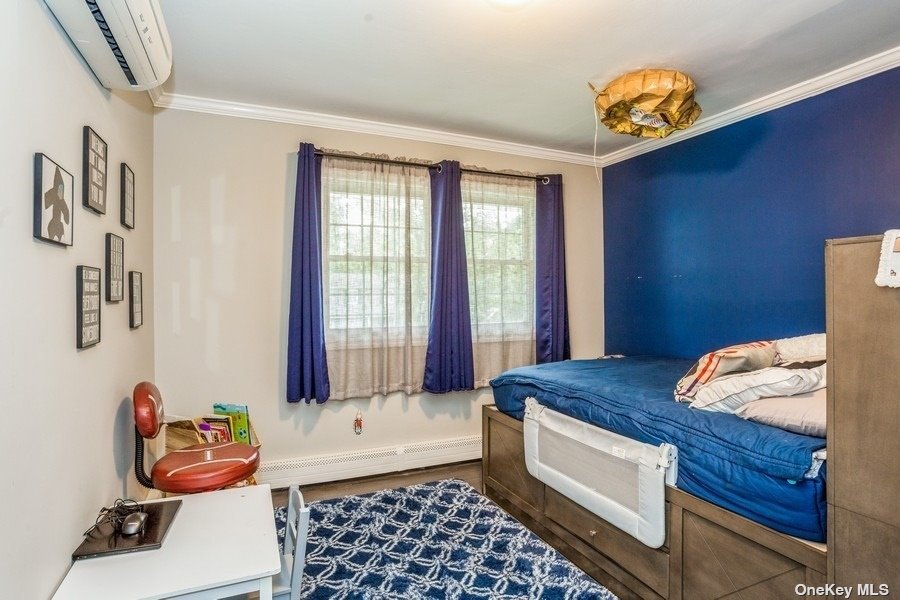 ;
;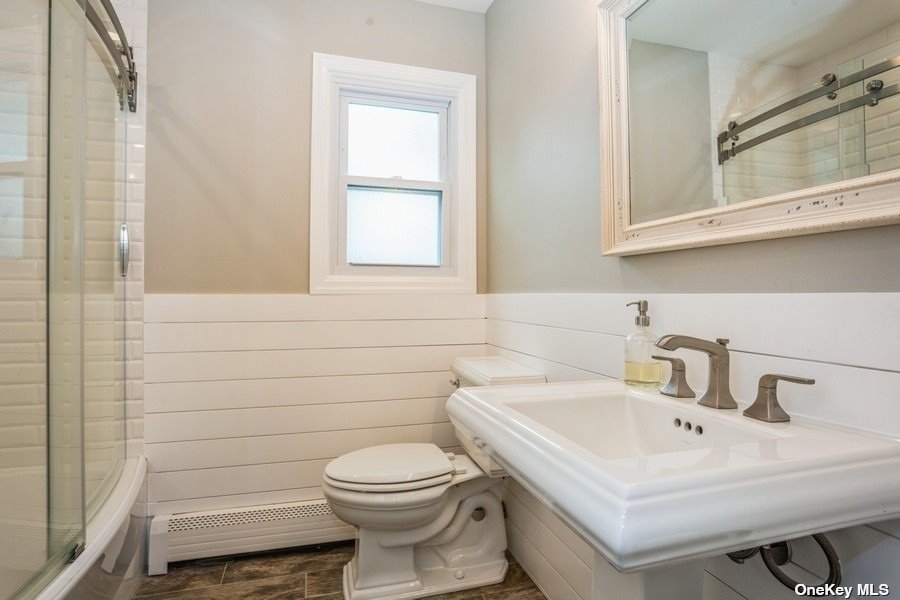 ;
;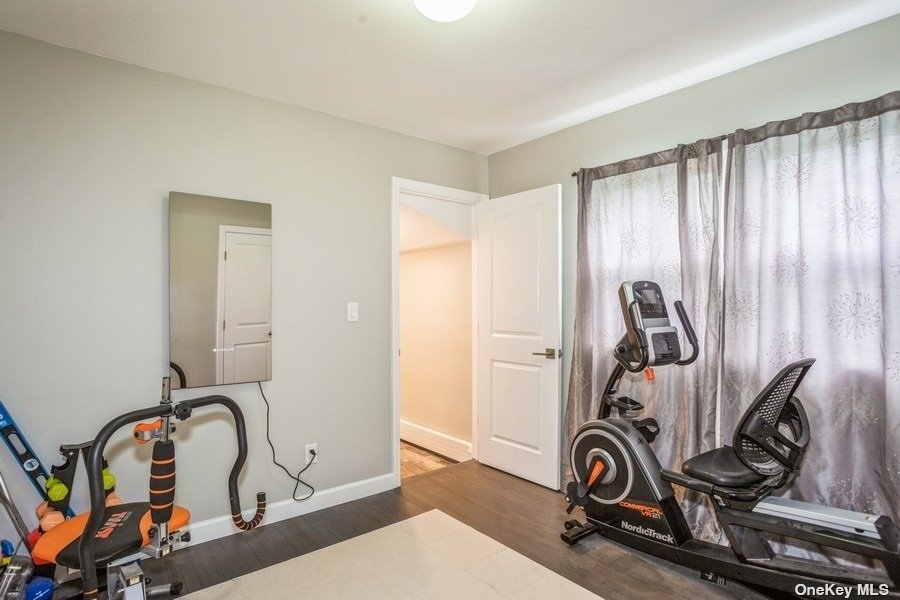 ;
;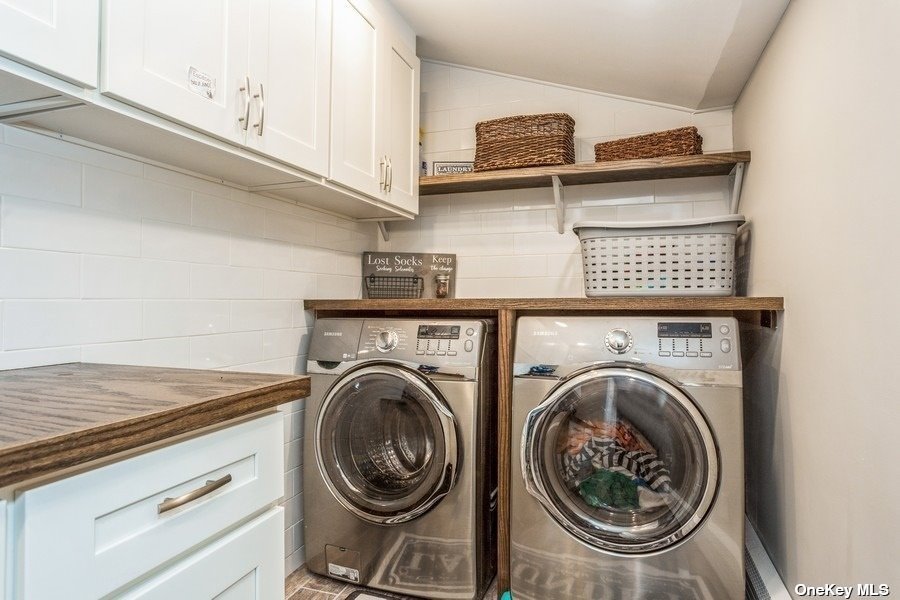 ;
;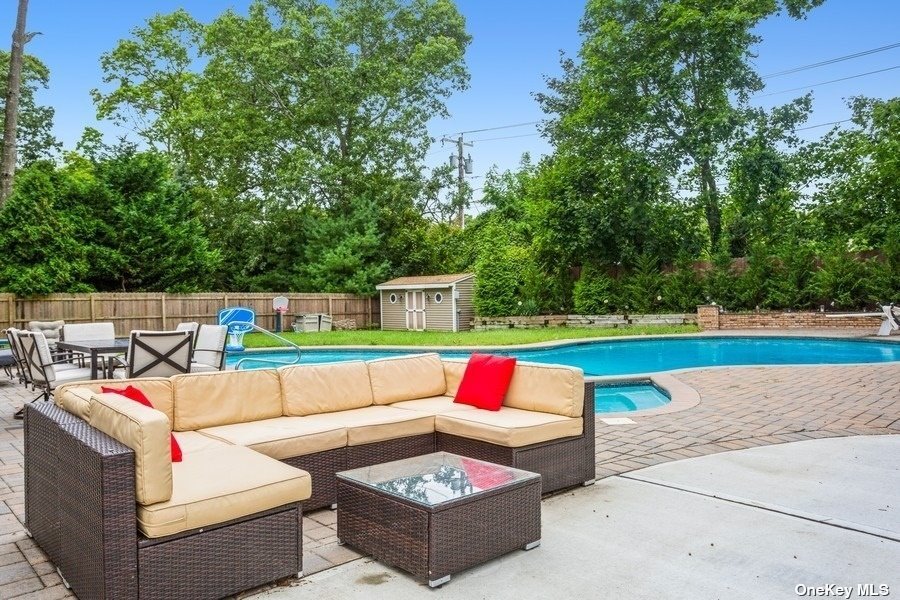 ;
;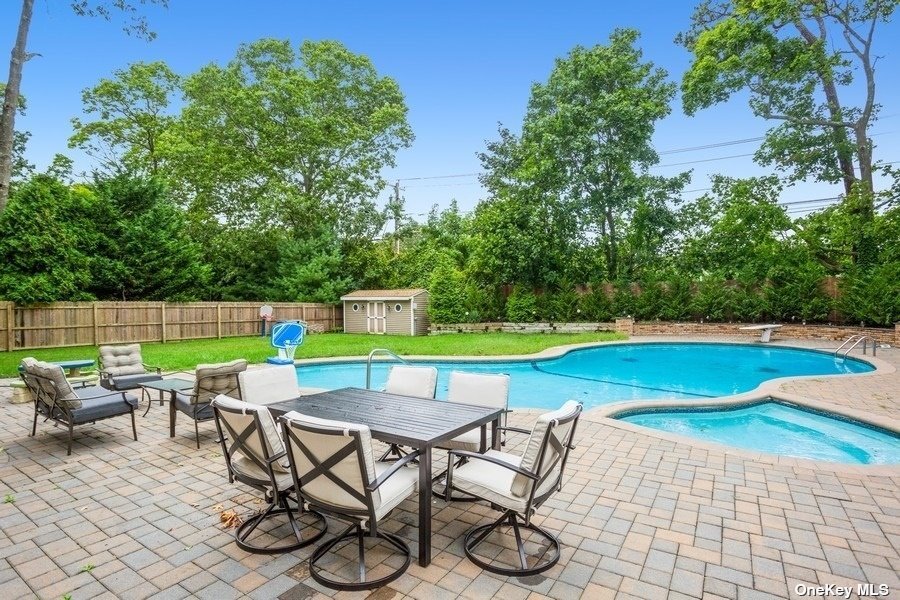 ;
;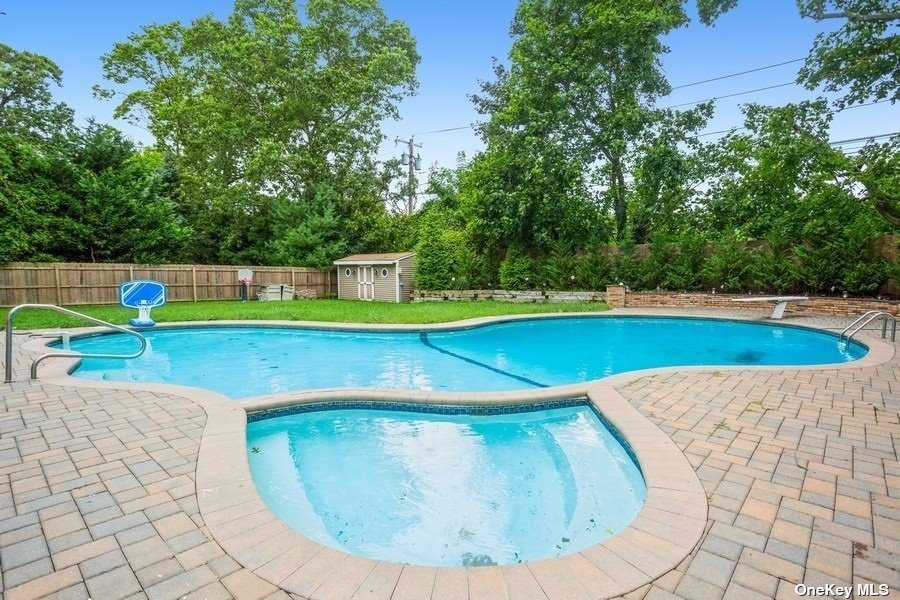 ;
;